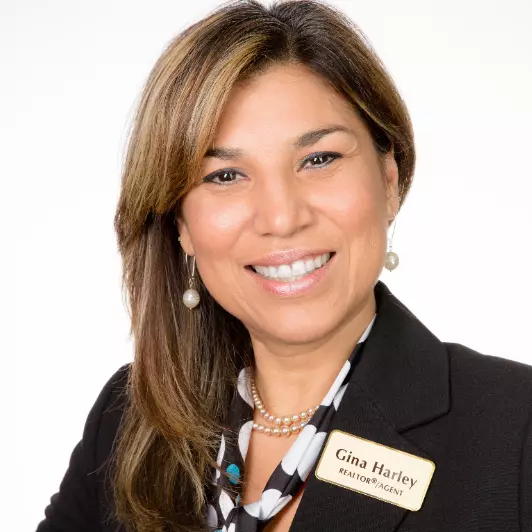
GET MORE INFORMATION
$ 430,000
3 Beds
2 Baths
2,282 SqFt
$ 430,000
3 Beds
2 Baths
2,282 SqFt
Key Details
Property Type Single Family Home
Sub Type Single Residential
Listing Status Sold
Purchase Type For Sale
Square Footage 2,282 sqft
Price per Sqft $171
Subdivision Sw Irrigated Farms Sw
MLS Listing ID 1885524
Sold Date 10/01/25
Style One Story,Traditional
Bedrooms 3
Full Baths 2
Construction Status Pre-Owned
HOA Y/N No
Year Built 2020
Annual Tax Amount $8,796
Tax Year 2024
Lot Size 0.500 Acres
Property Sub-Type Single Residential
Property Description
Location
State TX
County Bexar
Area 2304
Rooms
Master Bathroom Main Level 15X14 Tub/Shower Separate, Double Vanity, Garden Tub
Master Bedroom Main Level 15X19 DownStairs, Walk-In Closet, Multi-Closets, Full Bath
Bedroom 2 Main Level 12X11
Bedroom 3 Main Level 12X11
Living Room Main Level 29X13
Dining Room Main Level 13X12
Kitchen Main Level 15X15
Interior
Heating Central
Cooling One Central
Flooring Ceramic Tile
Heat Source Electric, Natural Gas
Exterior
Parking Features Two Car Garage
Pool None
Amenities Available None
Roof Type Composition
Private Pool N
Building
Foundation Slab
Sewer Septic
Construction Status Pre-Owned
Schools
Elementary Schools Elm Creek
Middle Schools Mc Nair
High Schools Southwest
School District Southwest I.S.D.
Others
Acceptable Financing Conventional, FHA, VA, Cash
Listing Terms Conventional, FHA, VA, Cash


Find out why customers are choosing LPT Realty to meet their real estate needs
Learn More About LPT Realty







