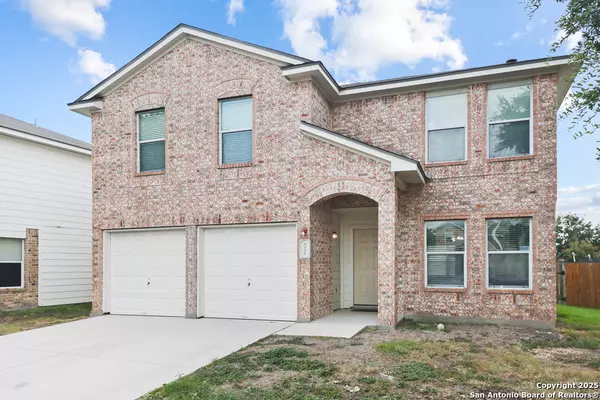
GET MORE INFORMATION
$ 245,000
3 Beds
3 Baths
2,396 SqFt
$ 245,000
3 Beds
3 Baths
2,396 SqFt
Key Details
Property Type Single Family Home
Sub Type Single Residential
Listing Status Sold
Purchase Type For Sale
Square Footage 2,396 sqft
Price per Sqft $99
Subdivision Great Northwest
MLS Listing ID 1888204
Sold Date 10/10/25
Style Two Story
Bedrooms 3
Full Baths 2
Half Baths 1
Construction Status Pre-Owned
HOA Fees $25/ann
HOA Y/N Yes
Year Built 2005
Annual Tax Amount $6,401
Tax Year 2024
Lot Size 4,356 Sqft
Property Sub-Type Single Residential
Property Description
Location
State TX
County Bexar
Area 0300
Rooms
Master Bathroom 2nd Level 11X9 Tub/Shower Separate, Double Vanity, Garden Tub
Master Bedroom 2nd Level 18X15 Upstairs, Walk-In Closet, Full Bath
Bedroom 2 2nd Level 13X13
Bedroom 3 2nd Level 15X14
Living Room Main Level 18X16
Dining Room Main Level 15X11
Kitchen Main Level 15X10
Family Room Main Level 19X14
Interior
Heating Central
Cooling One Central
Flooring Carpeting, Ceramic Tile, Laminate
Fireplaces Number 1
Heat Source Electric
Exterior
Exterior Feature Patio Slab
Parking Features Two Car Garage
Pool None
Amenities Available Pool, Clubhouse, Park/Playground, Sports Court
Roof Type Composition
Private Pool N
Building
Foundation Slab
Sewer Sewer System
Water Water System
Construction Status Pre-Owned
Schools
Elementary Schools Timberwilde
Middle Schools Connally
High Schools Warren
School District Northside
Others
Acceptable Financing Conventional, FHA, VA, 1st Seller Carry, TX Vet, Cash, Investors OK
Listing Terms Conventional, FHA, VA, 1st Seller Carry, TX Vet, Cash, Investors OK


Find out why customers are choosing LPT Realty to meet their real estate needs
Learn More About LPT Realty







