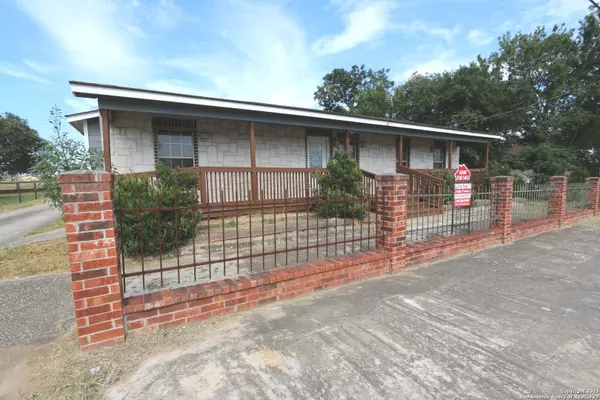
3 Beds
3 Baths
2,556 SqFt
3 Beds
3 Baths
2,556 SqFt
Key Details
Property Type Single Family Home, Other Rentals
Sub Type Residential Rental
Listing Status Active
Purchase Type For Rent
Square Footage 2,556 sqft
Subdivision Not In Defined Subdivision
MLS Listing ID 1914743
Style One Story,Ranch
Bedrooms 3
Full Baths 2
Half Baths 1
Lot Size 0.350 Acres
Lot Dimensions 90 X 161
Property Sub-Type Residential Rental
Property Description
Location
State TX
County Wilson
Area 2800
Rooms
Master Bathroom Main Level 12X8 Shower Only, Double Vanity
Master Bedroom Main Level 16X14 Split, DownStairs, Walk-In Closet, Ceiling Fan, Full Bath
Bedroom 2 Main Level 17X13
Bedroom 3 Main Level 16X12
Living Room Main Level 16X15
Dining Room Main Level 10X10
Kitchen Main Level 12X10
Family Room Main Level 27X24
Study/Office Room Main Level 11X9
Interior
Heating Central
Cooling Two Central
Flooring Ceramic Tile, Laminate
Fireplaces Type Not Applicable
Inclusions Ceiling Fans, Washer Connection, Dryer Connection, Microwave Oven, Stove/Range, Dishwasher, Ice Maker Connection, Vent Fan, Electric Water Heater, City Garbage service
Exterior
Exterior Feature Stone/Rock, Siding, Cement Fiber
Parking Features Converted Garage, Rear Entry, Oversized
Fence Patio Slab, Privacy Fence, Chain Link Fence, Double Pane Windows, Mature Trees
Pool None
Roof Type Composition
Building
Lot Description City View, County View
Foundation Slab
Sewer Sewer System
Water Water System
Schools
Elementary Schools Stockdale
Middle Schools Stockdale
High Schools Stockdale
School District Stockdale Isd
Others
Pets Allowed Yes
Miscellaneous Owner-Manager


Find out why customers are choosing LPT Realty to meet their real estate needs
Learn More About LPT Realty







