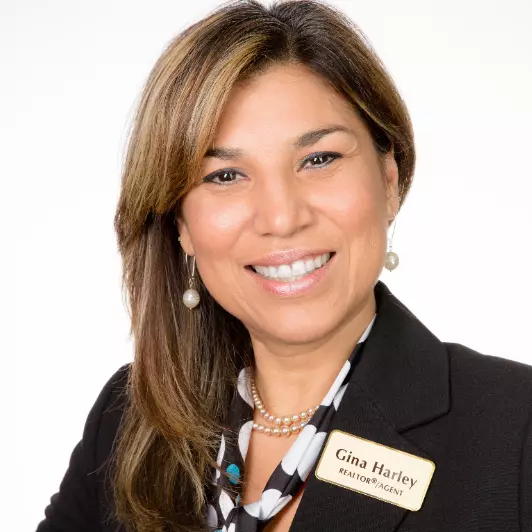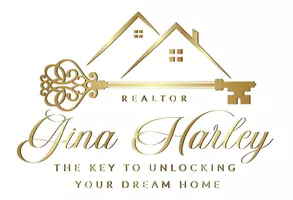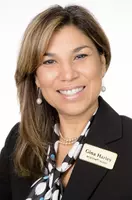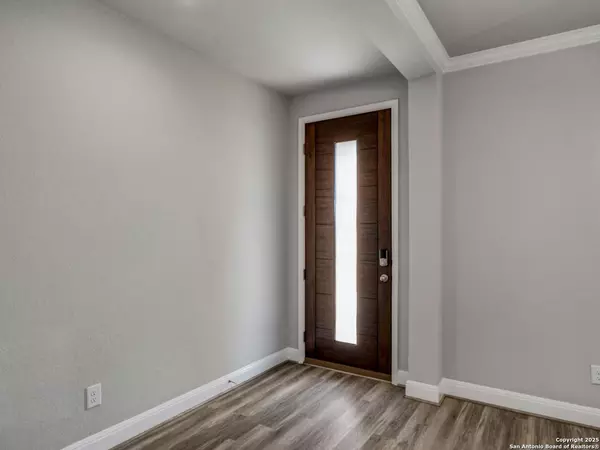
3 Beds
3 Baths
2,470 SqFt
3 Beds
3 Baths
2,470 SqFt
Key Details
Property Type Single Family Home
Sub Type Single Residential
Listing Status Active
Purchase Type For Sale
Square Footage 2,470 sqft
Price per Sqft $170
Subdivision Southglen
MLS Listing ID 1915581
Style Two Story,Traditional
Bedrooms 3
Full Baths 2
Half Baths 1
Construction Status Pre-Owned
HOA Fees $125/qua
HOA Y/N Yes
Year Built 2018
Annual Tax Amount $7,834
Tax Year 2025
Lot Size 4,704 Sqft
Property Sub-Type Single Residential
Property Description
Location
State TX
County Kendall
Area 2502
Rooms
Master Bathroom 2nd Level 9X10 Shower Only, Double Vanity
Master Bedroom 2nd Level 15X14 Ceiling Fan, Full Bath
Bedroom 2 2nd Level 10X11
Bedroom 3 2nd Level 10X10
Living Room Main Level 20X15
Dining Room Main Level 13X9
Kitchen Main Level 20X10
Study/Office Room Main Level 6X6
Interior
Heating Central
Cooling One Central
Flooring Carpeting, Ceramic Tile, Laminate
Inclusions Ceiling Fans, Chandelier, Washer Connection, Dryer Connection, Cook Top, Built-In Oven, Self-Cleaning Oven, Microwave Oven, Gas Cooking, Disposal, Dishwasher, Ice Maker Connection, Water Softener (owned), Electric Water Heater, Garage Door Opener, 2nd Floor Utility Room
Heat Source Electric
Exterior
Exterior Feature Covered Patio, Privacy Fence, Sprinkler System
Parking Features Two Car Garage, Attached
Pool None
Amenities Available Pool, Park/Playground, BBQ/Grill
Roof Type Composition
Private Pool N
Building
Lot Description Cul-de-Sac/Dead End
Foundation Slab
Sewer Sewer System, City
Water Water System, City
Construction Status Pre-Owned
Schools
Elementary Schools Kendall Elementary
Middle Schools Boerne Middle S
High Schools Champion
School District Boerne
Others
Acceptable Financing Conventional, FHA, VA, Cash
Listing Terms Conventional, FHA, VA, Cash
Virtual Tour https://vtour.craigmac.tv/v/6j7G8hf?b=0


Find out why customers are choosing LPT Realty to meet their real estate needs
Learn More About LPT Realty







