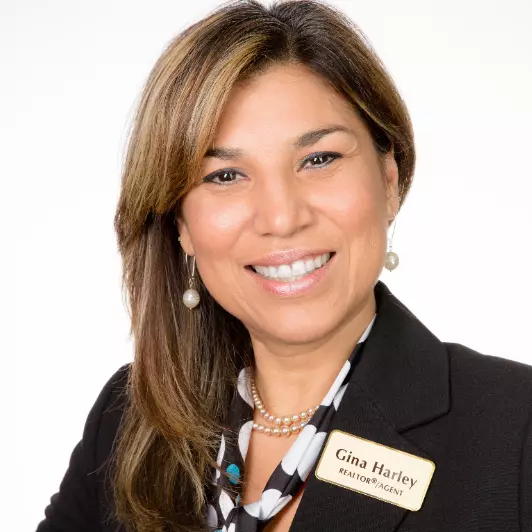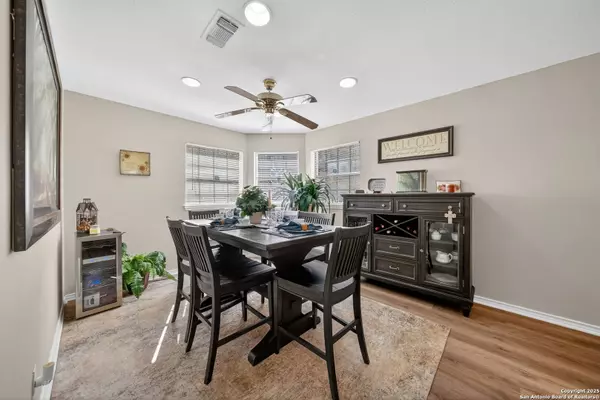
2 Beds
2 Baths
1,287 SqFt
2 Beds
2 Baths
1,287 SqFt
Key Details
Property Type Condo, Townhouse
Sub Type Condominium/Townhome
Listing Status Active
Purchase Type For Sale
Square Footage 1,287 sqft
Price per Sqft $151
Subdivision Roanoke Condo Ns
MLS Listing ID 1919652
Style Low-Rise (1-3 Stories)
Bedrooms 2
Full Baths 2
Construction Status Pre-Owned
HOA Fees $436/mo
Year Built 1983
Annual Tax Amount $4,122
Tax Year 2025
Property Sub-Type Condominium/Townhome
Property Description
Location
State TX
County Bexar
Area 0400
Rooms
Master Bathroom Main Level 12X8 Double Vanity
Master Bedroom Main Level 14X12 Split, Downstairs, Walk-In Closet, Full Bath
Bedroom 2 Main Level 11X11
Dining Room Main Level 11X11
Kitchen Main Level 13X8
Family Room Main Level 19X14
Interior
Interior Features One Living Area, Separate Dining Room, Breakfast Bar, Utility Area Inside, High Ceilings, Open Floor Plan, All Bedrooms Downstairs, Laundry in Closet, Laundry Main Level, Laundry Lower Level, Laundry Room, Walk In Closets
Heating Central, 1 Unit
Cooling One Central
Flooring Ceramic Tile, Laminate
Fireplaces Type One, Living Room
Inclusions Ceiling Fans, Washer Connection, Dryer Connection, Washer, Dryer, Microwave Oven, Stove/Range, Refrigerator, Disposal, Dishwasher, Ice Maker Connection, Wet Bar, Vent Fan, Smoke Alarm, Pre-Wired for Security, High Speed Internet Acces, Electric Water Heater, Smooth Cooktop, Private Garbage Service, City Water
Exterior
Exterior Feature Brick, 4 Sides Masonry
Parking Features Rear Entry
Roof Type Composition
Building
Story 2
Foundation Slab
Level or Stories 2
Construction Status Pre-Owned
Schools
Elementary Schools Oak Hills Terrace
Middle Schools Neff Pat
High Schools Marshall
School District Northside
Others
Miscellaneous Home Service Plan,Pet Restrictions,Cluster Mail Box,School Bus,As-Is
Acceptable Financing Conventional, Cash
Listing Terms Conventional, Cash
Virtual Tour https://listings.atg.photography/videos/019a3a9a-632f-7217-bfd2-bf5efa361a6a


Find out why customers are choosing LPT Realty to meet their real estate needs
Learn More About LPT Realty







